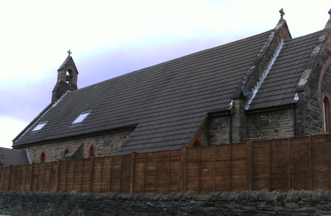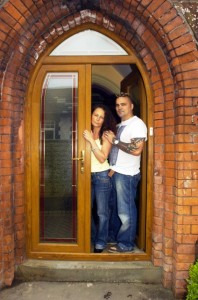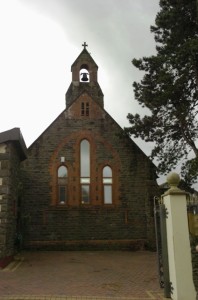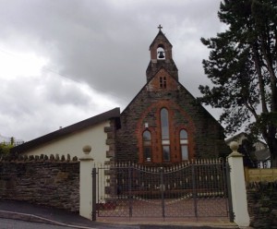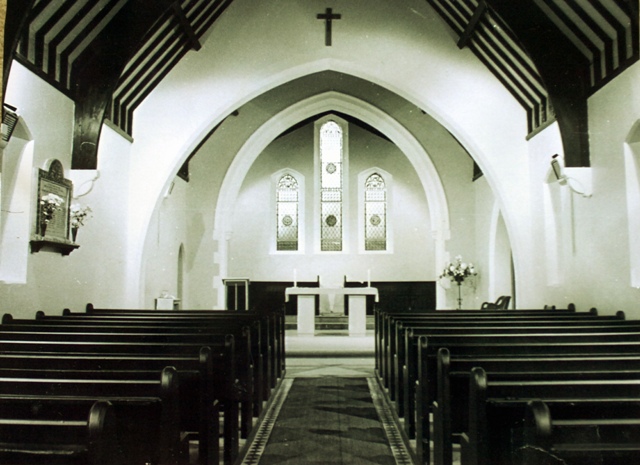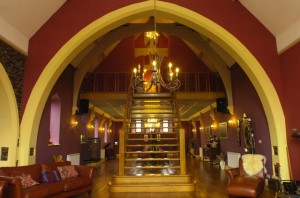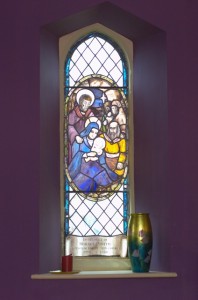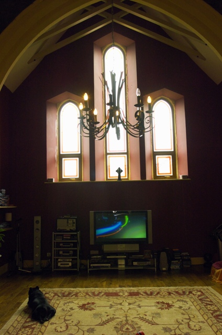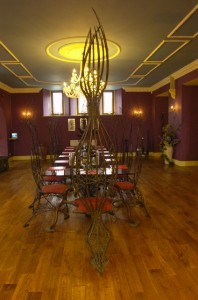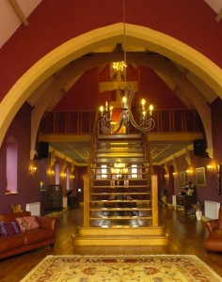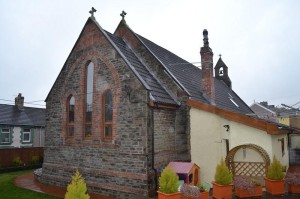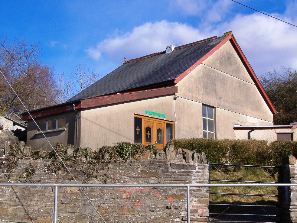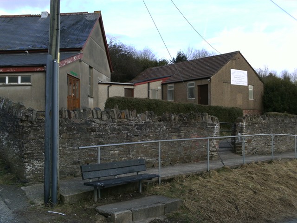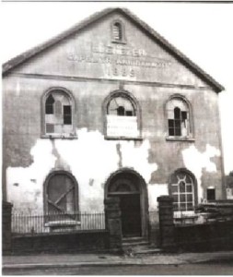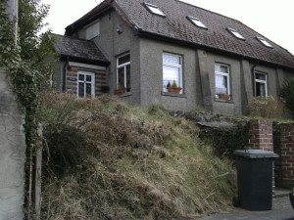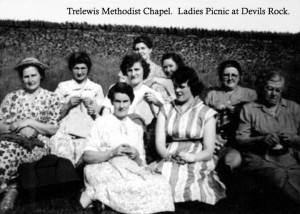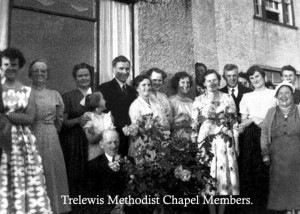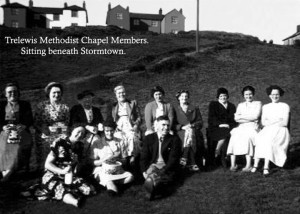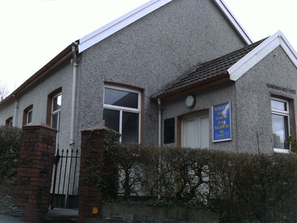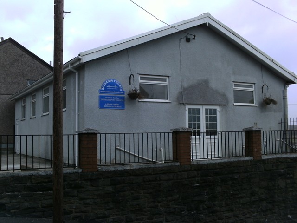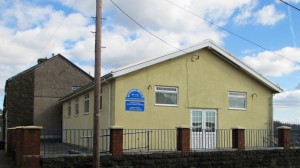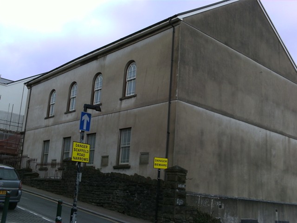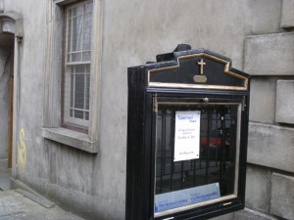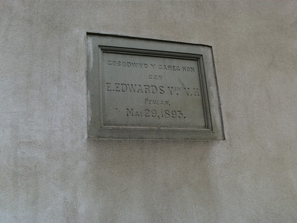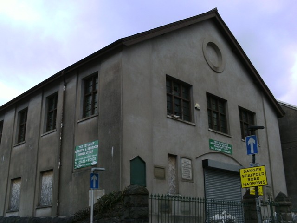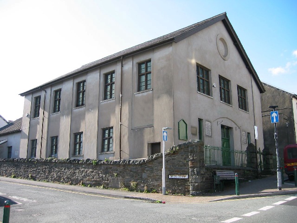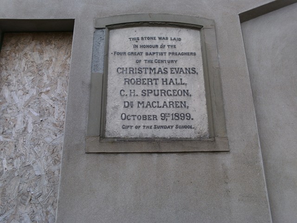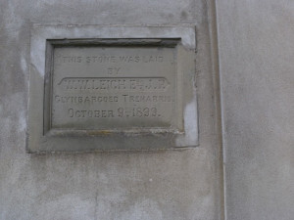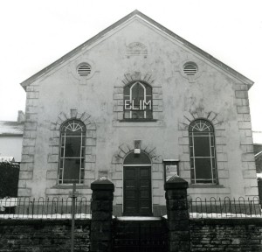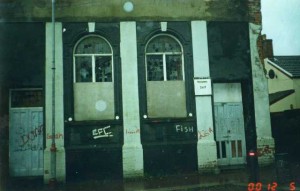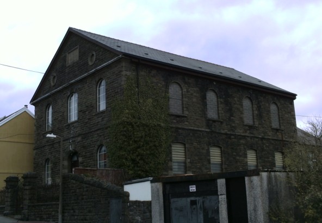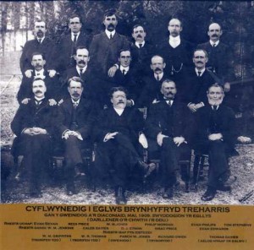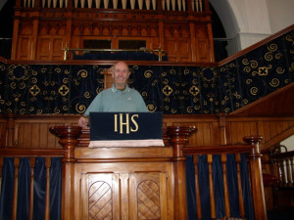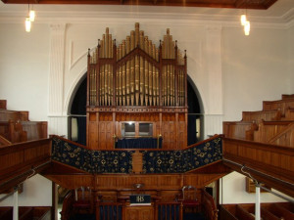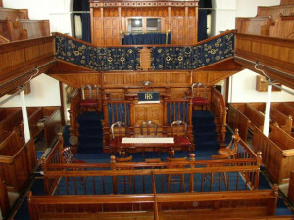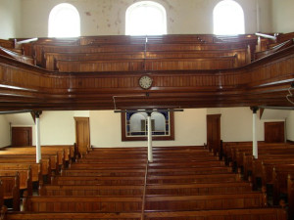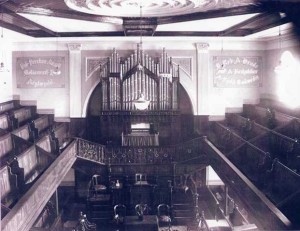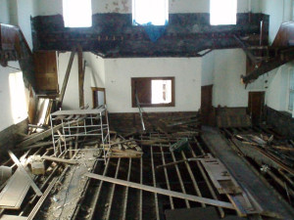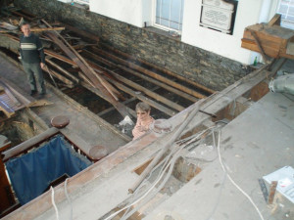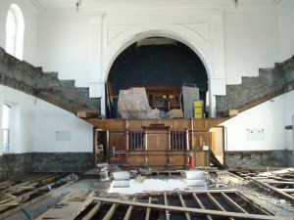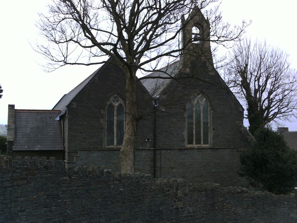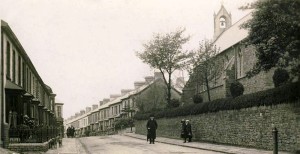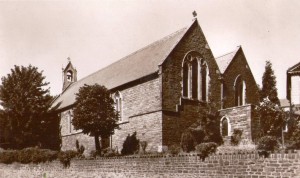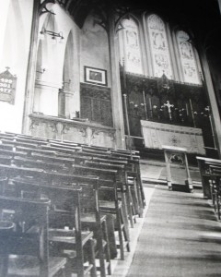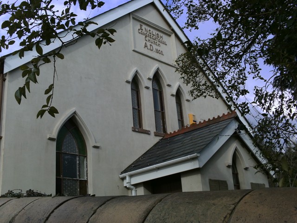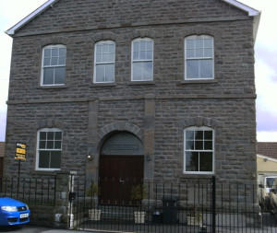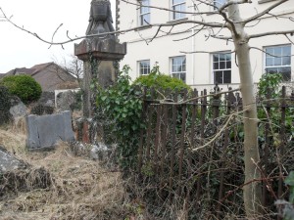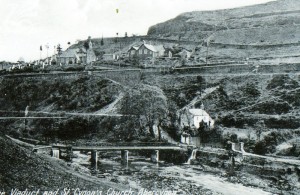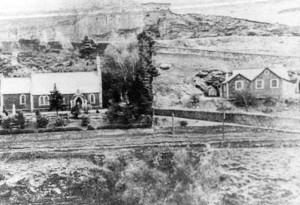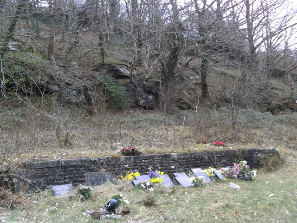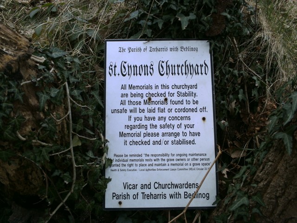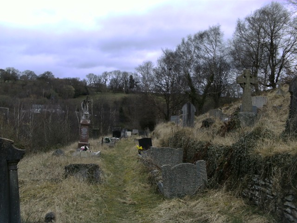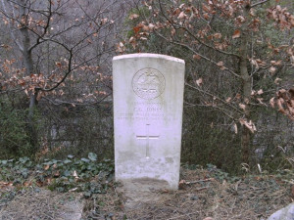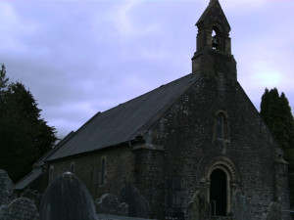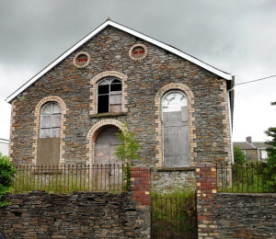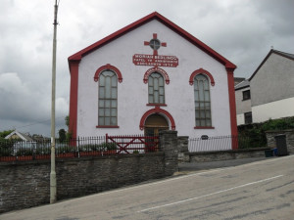The church in Trelewis was built in 1887, a chapel of ease, dedicated to St. Mary. It was a very busy church for many years and many of the local people got married at the Church…Just like many other religious buildings in our district, It started to lose a lot of it’s congregation and it was finally closed to the public…its congregation were to be cared for at St Mathias Church in Treharris…
In 2004 the church was bought by a young couple who wanted to turn it into a home for themselves and their planned future family…but they wanted to retain a lot of the features and character of the old building…after many years of work, that Dean and his wife have yet to fully complete, here are the results of their labours.
It is always a terrible shame and loss to the community when a church closes, thankfully St Marys was not demolished, Dean and his wife have done a fantastic job redeveloping the church and they both love living there…It is a family home now and they let us have some photographs to show the transformation.
A Massive thank you to Dean, Claire and family for allowing us to use these photographs…and for welcoming us into their home.
How the old church was.
What it looks like Today
Below we see the Trinity Chapel built in 1908
Sadly in 2016 the main Chapel was demolished to make way for a new home.
Ebenezer Independent Chapel was built in 1889 in the Simple Sub-Classical style, with two storeys and stairs to the gallery on either side of the central door entrance. The pulpit is to the rear of the chapel, with doors either side that lead to a passage way to an ancillary building. The ancillary building is subdivided into four rooms of varying size, and also has a separate side entrance and the foundation stones of the chapel were laid in September 1889 by Sir Alfred Thomas M.P. (Lord Pontypridd), and Thomas Williams of Merthyr. The chapel was designed by Mr John Williams of Merthyr and the builder was Mr D Jenkins of Dowlais.
The total cost of the building was £900, a large amount of which was raised at a grand bazaar in 1890.
The chapel was a very successful cause for many years, but like nearly all the chapels in the borough, numbers dwindled after the Second World War, and the chapel eventually closed and was demolished.
Ebenezer chapel was a place I often frequented as a school child, we always had the school Harvest day there, sadly it is now demolished but thanks to Steve Brewer I have the photograph below, Steve is currently in the process of writing a book about the Non-Conformist Chapels in the Merthyr Area.
Justin Vaughan leaving taxi outside the old Ebenezer Chapel
War memorial remembering the brave men of the village
Taff Merthyr Garden Village Chapel(below) Methodist
L-R Sonia Walters,Anwen Jeffreys,Gwyneth Walters. 5th from left is Margaret Jeffreys( back),Anwens daughter.
Sunday school trip from Stormtown
No longer in use as a Chapel, it is now a family home
Breaking ground to build the Methodist chapel in Stormtown with Mr Trevor Telling and Walter James amongst them.Pictures above courtesy of Sally James
Treharris Religious Buildings
Mount Pleasant Chapel Mary Street Evangelist Baptist, Treharris
First photograph donated by Ray Hurlcombe who wrote “ancestors on my grandmother’s side, the Mandry’s and Hills, were prominent figures in setting up the church” possibly taken 1960
Below we see two pics of Bethania Church, Penn street Treharris
Bethania Methodist Chapel was built in 1906. The building above replaced the original chapel.
Treharris Tabernacle Church
Tabernacle Independent Chapel was first built in 1883, rebuilt in 1893 and modified in 1904. The present building, dated 1893, is constructed in the Sub-Classical style of the gable-entry type. This chapel has two storey’s, with stairs located either side of the central entrance. Tabernacle is now Grade 2 Listed as a substantial late nineteenth century chapel with good interior furnishings
Front door of Tabernacle church
Memorial stone on the side of Tabernacle Chapel
Bethel Church, Perrott Street Treharris
Sadly it is no longer in use as a church
Bethel Church in better days
Two plaques on the walls of Bethel Church
Elim Chapel John Street.
Capel Saron Methodist Chapel (ELIM) was built in 1895 in the Sub-Classical style with a gable-entry plan and a central doorway. The chapel has a single storey with the possible intention of a gallery insertion at a later date, due to the height of chapel. There is no evidence of any ancillary buildings or additional rooms. By 1998 Capel Saron had fallen into disuse and was demolished to be replaced by houses
John Street, Wesleyan Methodist Church in Treharris was built in 1900, in the Byzantine style with an Arts and Crafts scrolled roof line. This Chapel has a gable-entry with a central doorway leading into the chapel. The pulpit is to the rear, with a door either side leading to the stairs for the gallery, as well as an entrance to a possible meeting room at the rear.
The original Church in Perrott Street replaced by the one below
It was also used as OAP hall in the 1980’s
Church of Forward Movement Perrott Street, Now demolished
Brynhyfryd Church opposite Royal Hotel
The chapel band of hope banner
Below is a photograph of some of the Church deacons in 1909
John Bounds (below) of Railway Terrace who worked so hard to keep the Chapel looking so good
Above we see how splendid the building was.
The pictures below are courtesy of Roger Vowles, they show how the inside of this once beautiful building has been smashed down and left due to lack of funds, maybe one day it will be turned into something to be proud of once again
The next two photos were taken by Lee Dare in May 2020 such a shame the building came to this.
St Mathias Church Treharris, still going strong
The church of St Mathias is located on the north side of Cardiff Road (B4254) at its junction with The Park. It was built in Early English style in 1895-6 to the (reduced) designs of architect J.L.Pearson of London. It is constructed of snecked, hammer-dressed Pennant sandstone with Bath stone dressings. The church comprises continuous nave and chancel and full-length north aisle, the south aisle planned but omitted after building had started. Internally, nave and chancel are defined only by a timber screen and by a change in the arcade design. Stained glass is by three different designers including R.J.Newbery.
Inside St Mathias church 1979
Saint Mathias church outing possibly 1930
Below we see three photos from late June 2020 preparing the church after the pandemic for social distancing
Waiting for patients to be tesyed March 2021 a year into Pandemic
Below we see a photo of the Old Sunday School in Forrest road during thec 1970’s before it was demolished.
Edwardsville
English Anglican Church, Edwardsville
above we see the chapel from two different eras.
The Beechrove cemetry chapel built 1888
Quakers Yard and Pentwyn
Berthlwyd Baptist Chapel was built in 1851 and then re-built in 1880. The later chapel was built in the Simple Vernacular style with a central entrance in the gable wall. The chapel has two storeys with stairs either side of the entrance. The pulpit is to the rear of the chapel and the doors either side of it that leads to a hall. The Hall has a sliding room divider enabling multi-uses of the space. There are also two external entrances to this hall, one either side of the chapel building.
Berthlwyd Chapel, Pentwyn, Quakers Yard now a family home
Berthlwyd derelict graveyard
The next set is of the Church and School on the Fiddlers Elbow, St Cynon’s
St Cynon Church
How St Cynon and its school used to look( R. Amos)
On the roof of the church
Inside the church, before it was demolished (Jeremy Swattridge)
Sadly the church has been demolished but here is a photograph of the area in which it once stood
A warning sign in the graveyard of St Cynon
The St Cynon church graveyard
A soldier’s grave in St Cynon graveyard
There is Egypt etched into the gravestone this relates to the cap badge awarded to the South Wales Borderers for a battle honour.
He was the son of William and Sarah Jones of 5, Ynysymeurig road, Abercynon
Due to the expansion of the village of Nelson during the mid 19th century – Llanfabon’s population was a mere 475 in 1801, but by 1901 it had increased to 4,035 – it was decided to build a daughter church closer to the new population. At the time, this would have been described as a Chapel of ease to Llanfabon. The original church of St John Baptist was completed in 1888.
The original church
By the end of the century the original church was considered to be too small. In 1904 it was extended and a tower was added.
This is how St John’s appears following the extension
, Lisa Cadwallader, Allison Farrant, Anna Butcher in the back row. Then











